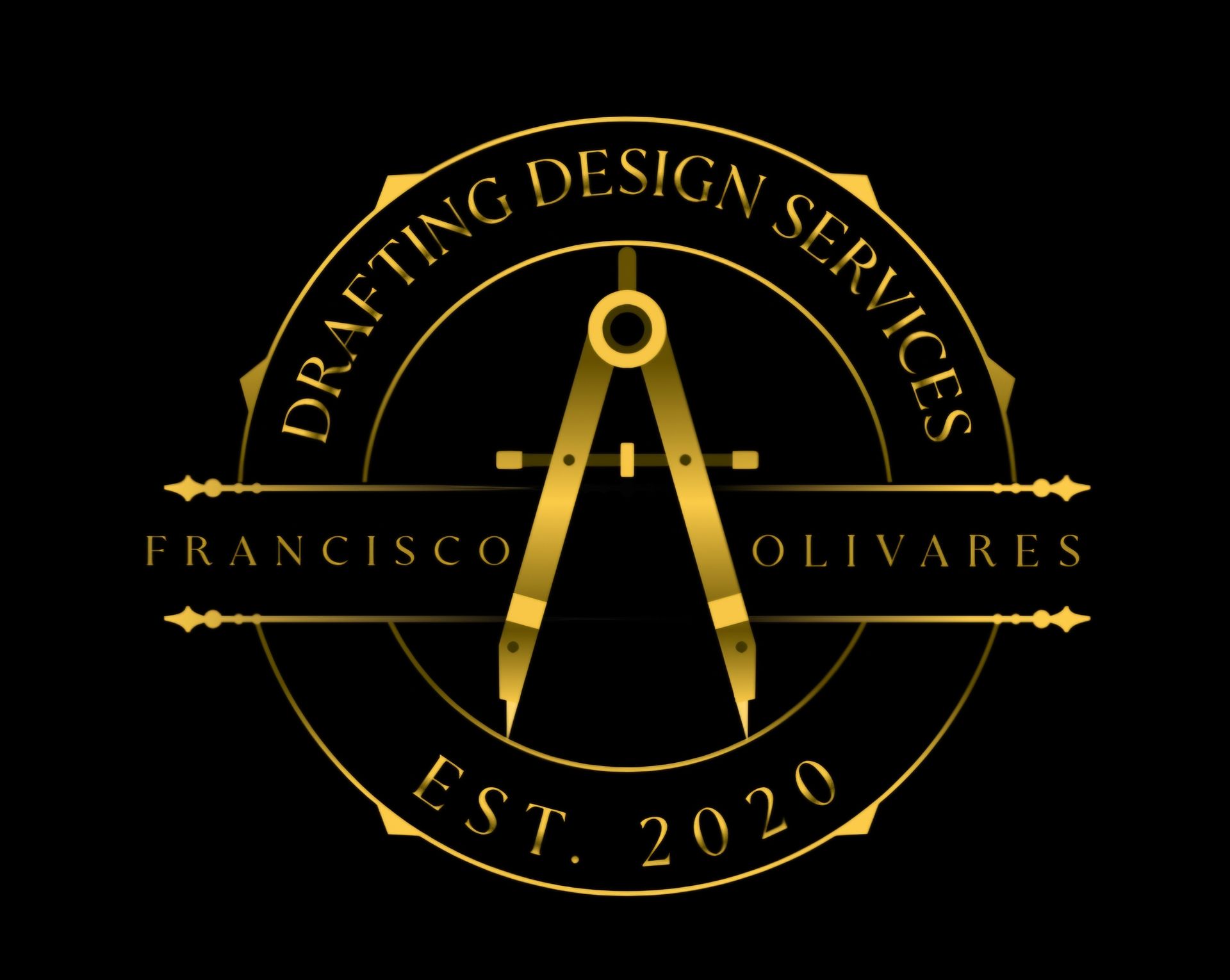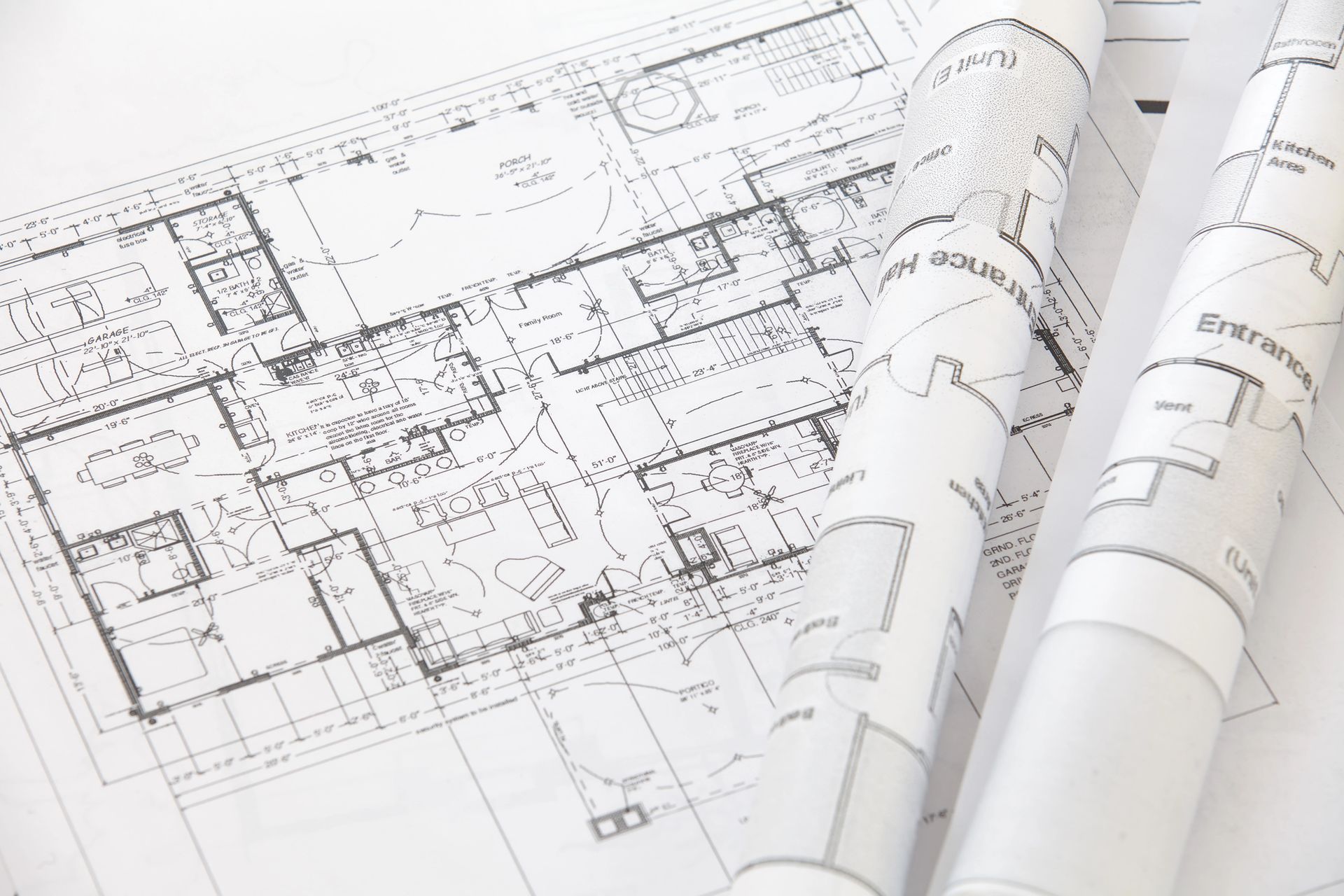Need Architectural Drafting? Contact Us Today!
Construction Plans in Los Angeles, CA
At Drafting Design Services, we specialize in creating precise, detailed, and code-compliant construction plans that form the foundation for a successful project
Whether you're building a new home, expanding an existing space, or undertaking a commercial development, our expert team ensures that every aspect of your plans is meticulously crafted. We take into account your vision, budget, and timelines, delivering construction plans that streamline the entire building process, reduce costly delays, and help your project run smoothly from start to finish.
Our Construction Plan Services Include
Site Plans & Layouts
We create clear, detailed site plans that showcase the overall layout of your property, including topography, setbacks, driveways, and building placement. This helps ensure that your project fits the space and adheres to local zoning regulations.
Architectural Drawings
Our architectural drawings provide an in-depth look at the design of your space, highlighting everything from floor plans to elevations. These plans ensure that every aspect of your design is properly visualized and ready for construction.
Structural Plans
We provide comprehensive structural plans to ensure the safety and stability of your project. Our team works with engineers to create plans that detail the foundation, framing, and load-bearing elements of the building, ensuring the integrity of your structure.
Electrical, Plumbing & Mechanical Plans
Our plans cover all the essential systems within your building, from electrical wiring and plumbing layout to HVAC systems. We make sure that each component is carefully integrated into the design and complies with all applicable codes.
Detailed Elevations & Sections
We offer detailed elevations and cross-sections that provide a clear, vertical view of your project. These drawings show the height, exterior features, and dimensions of the building, giving contractors a precise guide for construction.
Permit Submissions & Approvals
Navigating the local permitting process can be complex, but we handle it for you. We prepare and submit all necessary documents to ensure your construction plans are approved by local authorities, helping you avoid unnecessary delays.
Interior Design & Space Planning
In addition to architectural design, we provide interior space planning to ensure your layout maximizes functionality and flow. We work with you to optimize the use of every room, offering thoughtful designs that enhance the overall experience.
Why Choose Our Construction Plans?
- Accurate & Detailed Drawings: We provide comprehensive and accurate construction plans that clearly outline every aspect of your project, from layout and dimensions to electrical and plumbing systems. Our drawings are designed to ensure that contractors, engineers, and builders can execute your vision flawlessly.
- Code Compliance & Permitting: Navigating the permitting process in Los Angeles can be complex, but we make it simple. Our construction plans are fully compliant with local building codes and zoning regulations, so you can be confident that your project will pass inspections and move forward without delays.
- Customized to Your Needs: Every project is unique, and we tailor our construction plans to meet your specific requirements. Whether you're renovating a single room or planning a complete build, we ensure your plans are optimized for functionality, style, and budget.
- Expert Guidance: Our team of experienced architects and drafters are here to guide you through every step of the planning process. From the initial concept to the final approval, we offer expert advice and solutions that ensure your project is completed on time and within budget.
- Efficient & Cost-Effective: We understand the importance of staying within budget and meeting deadlines. Our efficient drafting process helps you avoid costly mistakes and delays, ensuring that your construction project progresses smoothly and on schedule.
Get Started Today
Ready to bring your construction project to life? Contact Drafting Design Services today for professional, precise construction plans that will ensure the success of your project. Let us handle the planning, so you can focus on bringing your vision to reality.
What Our Clients Have To Say

“Francisco demonstrated a high level of professionalism and successfully obtained approval for our ADU unit plans. I would certainly recommend his service to friends and family.”
Rudy F.

“Did work in the time and date that was given...everytime the city asked for corrections he was there. He was there for us til the end. Very satisfied with his work..it was his work that finally got us approved. I would use him again if needed and highly recommend him. Very respectful”
Norma P.

“His prices are second to none. Did quality work. Most importantly to me he answered his phone anytime I called him. Thanks Francisco.”
Noel C.

“Francisco rescued my project & completed the necessary corrections for my existing ADU plot plans!! He was familiar with the city's needs!! He was very professional, followed up when he said he would, is very easy-going & personable!! I highly recommend his services!!”
Isela V.
Contact Drafting Design Services Today!
Contact Us Form - Footer
We will get back to you as soon as possible.
Please try again later.

